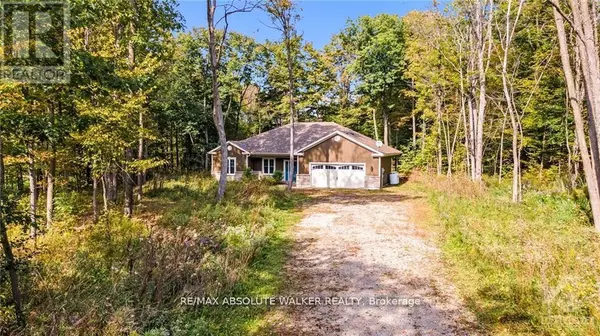See all 29 photos
$649,900
Est. payment /mo
3 BD
2 BA
Active
4780 BRITON-HOUGHTON BAY RD #D Rideau Lakes, ON K0G1V0
REQUEST A TOUR If you would like to see this home without being there in person, select the "Virtual Tour" option and your agent will contact you to discuss available opportunities.
In-PersonVirtual Tour
UPDATED:
Key Details
Property Type Single Family Home
Sub Type Freehold
Listing Status Active
Purchase Type For Sale
Subdivision 819 - Rideau Lakes (South Burgess) Twp
MLS® Listing ID X11889561
Style Bungalow
Bedrooms 3
Originating Board Ottawa Real Estate Board
Property Description
Nestled on a sprawling 1.4-acre treed lot in the charming town of Portland, this custom-built home offers a perfect blend of luxury and nature. Designed w/ high-end finishes throughout, the bright & airy open-concept layout creates a welcoming atmosphere from the moment you step inside. At the heart of the home is a chef's kitchen, complete w/ ample cabinetry, stylish farmhouse sink, & modern appliances. The kitchen overlooks the spacious dining area & inviting living room, where a striking gas fireplace, set against a floor-to-ceiling stone accent wall, adds warmth & elegance. The primary bedroom serves as a serene retreat, featuring a luxurious ensuite bathroom w/ his-and-her sinks, & a large WIC. Two additional well-appointed bedrooms & full bathroom complete the home, offering both comfort & practicality. With its expansive lot, this property combines the privacy of country living with the sophisticated design of a custom-built home, making it a rare find in beautiful Portland. (id:24570)
Location
Province ON
Rooms
Extra Room 1 Main level 2.43 m X 1.52 m Bathroom
Extra Room 2 Main level 4.26 m X 1.95 m Laundry room
Extra Room 3 Main level 3.04 m X 1.95 m Utility room
Extra Room 4 Main level 2.89 m X 1.93 m Foyer
Extra Room 5 Main level 7.67 m X 5.2 m Great room
Extra Room 6 Main level 3.65 m X 3.53 m Kitchen
Interior
Heating Radiant heat
Cooling Wall unit
Exterior
Parking Features Yes
View Y/N No
Total Parking Spaces 6
Private Pool No
Building
Story 1
Sewer Septic System
Architectural Style Bungalow
Others
Ownership Freehold




