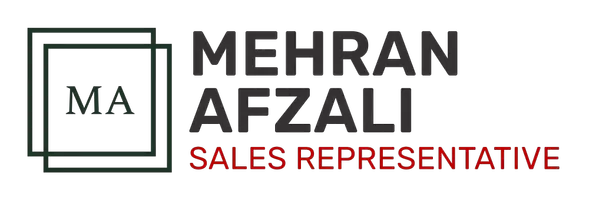See all 36 photos
$2,885,000
Est. payment /mo
5 BD
2 BA
1,999 SqFt
New
10 12 LINE N Oro-medonte, ON L0L1T0
REQUEST A TOUR If you would like to see this home without being there in person, select the "Virtual Tour" option and your agent will contact you to discuss available opportunities.
In-PersonVirtual Tour

UPDATED:
Key Details
Property Type Single Family Home
Listing Status Active
Purchase Type For Sale
Square Footage 1,999 sqft
Price per Sqft $1,443
Subdivision Rural Oro-Medonte
MLS® Listing ID S11887374
Bedrooms 5
Originating Board Toronto Regional Real Estate Board
Property Description
Amazing visual exposure of 2,767 feet on busy Highway 11 (1677 feet right on Hwy 11 and another 1090 feet in full view) perfectly positioned between Barrie and Orillia making this a prime piece of real estate today and the future. Only 3 minutes to Orillia city limits, 8 minutes to Costco and 12 minutes to Barrie. Features a large classic farmhouse house updated to 5 bedrooms, dozens of apple and pear trees, large barn and detached garage all on 96.37 acres. (farmland is currently used as pasture for cattle). Well-suited for a large family to enjoy with so much space both inside and out. The main floor has a kitchen, living room, a family room plus a full bath. You could even make the living room a sixth bedroom if stairs are a challenge for someone in your family. So much opportunity here in a sought after part of Oro! **** EXTRAS **** Lot Irregularities: 2,345.84 ft x 2,078.34 ft x 1,106.72 ft x 1,578.54 ft x 90.83 ft x 954.83 ft (id:24570)
Location
Province ON
Rooms
Extra Room 1 Second level 2.08 m X 3.73 m Bedroom
Extra Room 2 Second level 3.63 m X 3.78 m Bedroom 2
Extra Room 3 Second level 4.98 m X 3.23 m Bedroom 3
Extra Room 4 Second level 4.11 m X 3.2 m Bedroom 4
Extra Room 5 Second level 6.76 m X 3.17 m Bedroom 5
Extra Room 6 Main level 7.92 m X 3.81 m Kitchen
Interior
Heating Forced air
Exterior
Parking Features Yes
View Y/N No
Total Parking Spaces 7
Private Pool No
Building
Story 2
Sewer Septic System
GET MORE INFORMATION






