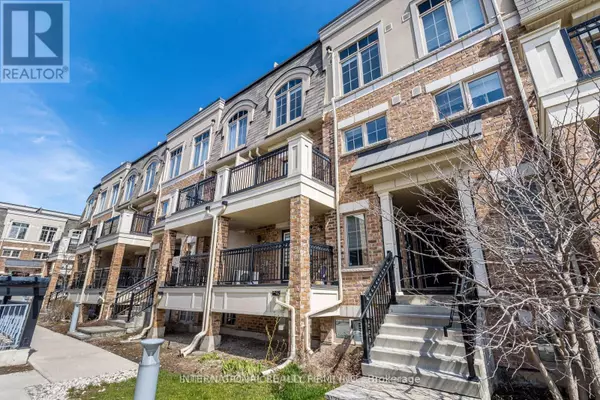2441 Greenwich DR #124 Oakville (west Oak Trails), ON L6M0S3
UPDATED:
Key Details
Property Type Townhouse
Sub Type Townhouse
Listing Status Active
Purchase Type For Rent
Square Footage 999 sqft
Subdivision West Oak Trails
MLS® Listing ID W11887351
Bedrooms 2
Half Baths 1
Originating Board Toronto Regional Real Estate Board
Property Description
Location
Province ON
Rooms
Extra Room 1 Second level 2.76 m X 4.58 m Primary Bedroom
Extra Room 2 Second level 2.48 m X 4.58 m Bedroom 2
Extra Room 3 Third level 5.9 m X 4.95 m Other
Extra Room 4 Main level 3.4 m X 5.51 m Great room
Extra Room 5 Main level 2.49 m X 2.75 m Kitchen
Interior
Heating Forced air
Cooling Central air conditioning
Flooring Vinyl
Exterior
Parking Features Yes
Community Features Pets not Allowed
View Y/N No
Total Parking Spaces 1
Private Pool No
Others
Ownership Condominium/Strata
Acceptable Financing Monthly
Listing Terms Monthly




