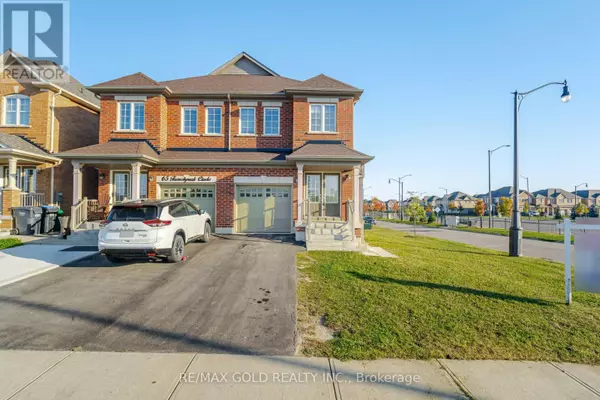63 FRENCHPARK CIRCLE Brampton (credit Valley), ON L6X0Y6
UPDATED:
Key Details
Property Type Single Family Home
Sub Type Freehold
Listing Status Active
Purchase Type For Sale
Square Footage 1,499 sqft
Price per Sqft $733
Subdivision Credit Valley
MLS® Listing ID W11887259
Bedrooms 4
Half Baths 1
Originating Board Toronto Regional Real Estate Board
Property Description
Location
Province ON
Rooms
Extra Room 1 Second level 3.32 m X 4.7 m Primary Bedroom
Extra Room 2 Second level 2.6 m X 2.37 m Bedroom 2
Extra Room 3 Second level 2.6 m X 2.9 m Bedroom 3
Extra Room 4 Second level 2.43 m X 3.32 m Bedroom 4
Extra Room 5 Main level 2.99 m X 4.99 m Great room
Extra Room 6 Main level 2.28 m X 4.32 m Dining room
Interior
Heating Forced air
Cooling Central air conditioning
Flooring Vinyl, Ceramic
Exterior
Parking Features Yes
View Y/N Yes
View City view
Total Parking Spaces 2
Private Pool No
Building
Story 2
Sewer Sanitary sewer
Others
Ownership Freehold




