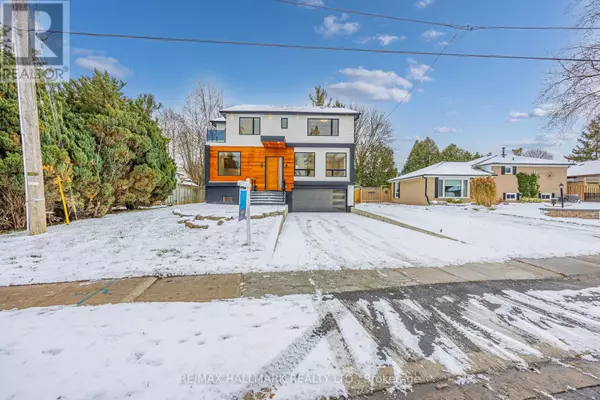69 AURORA HEIGHTS DRIVE S Aurora (aurora Heights), ON L4G2W9
UPDATED:
Key Details
Property Type Single Family Home
Sub Type Freehold
Listing Status Active
Purchase Type For Sale
Square Footage 3,499 sqft
Price per Sqft $711
Subdivision Aurora Heights
MLS® Listing ID N11886983
Bedrooms 6
Half Baths 1
Originating Board Toronto Regional Real Estate Board
Property Description
Location
Province ON
Rooms
Extra Room 1 Second level 7.9 m X 4.6 m Primary Bedroom
Extra Room 2 Second level 4.2 m X 4.16 m Bedroom 2
Extra Room 3 Second level 4.1 m X 4.05 m Bedroom 3
Extra Room 4 Second level 3.66 m X 3.14 m Bedroom 4
Extra Room 5 Basement 3.65 m X 3.7 m Kitchen
Extra Room 6 Basement 3.93 m X 3.02 m Bedroom 5
Interior
Heating Forced air
Cooling Central air conditioning
Flooring Hardwood, Tile
Exterior
Parking Features Yes
View Y/N No
Total Parking Spaces 12
Private Pool No
Building
Story 2
Sewer Sanitary sewer
Others
Ownership Freehold




