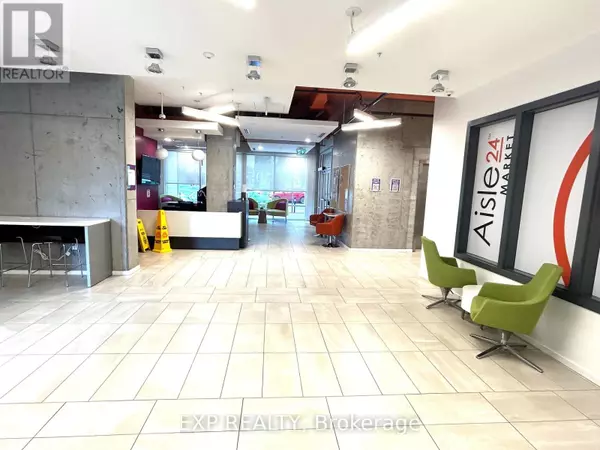105 Champagne AVE #1910 Ottawa, ON K1S4P3
UPDATED:
Key Details
Property Type Condo
Sub Type Condominium/Strata
Listing Status Active
Purchase Type For Rent
Square Footage 599 sqft
Subdivision 4502 - West Centre Town
MLS® Listing ID X11884745
Bedrooms 2
Originating Board Ottawa Real Estate Board
Property Description
Location
Province ON
Rooms
Extra Room 1 Main level 5.71 m X 2.74 m Living room
Extra Room 2 Main level 3.14 m X 2.81 m Primary Bedroom
Extra Room 3 Main level 3 m X 2.74 m Bedroom
Extra Room 4 Main level Measurements not available Kitchen
Extra Room 5 Main level Measurements not available Bathroom
Extra Room 6 Main level Measurements not available Laundry room
Interior
Heating Forced air
Cooling Central air conditioning
Exterior
Parking Features No
Community Features Pet Restrictions
View Y/N Yes
View Lake view
Private Pool Yes
Others
Ownership Condominium/Strata
Acceptable Financing Monthly
Listing Terms Monthly




