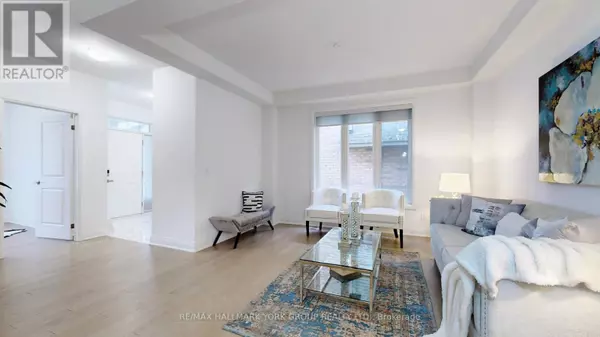125 SILK TWIST DRIVE East Gwillimbury (holland Landing), ON L9N0W1
OPEN HOUSE
Sat Jan 18, 1:00pm - 3:00pm
Sun Jan 19, 1:00pm - 3:00pm
UPDATED:
Key Details
Property Type Single Family Home
Sub Type Freehold
Listing Status Active
Purchase Type For Sale
Subdivision Holland Landing
MLS® Listing ID N11883870
Bedrooms 5
Half Baths 1
Originating Board Toronto Regional Real Estate Board
Property Description
Location
Province ON
Rooms
Extra Room 1 Second level 5.85 m X 5.25 m Primary Bedroom
Extra Room 2 Second level 4.3 m X 3.25 m Bedroom 2
Extra Room 3 Second level 4.7 m X 4 m Bedroom 3
Extra Room 4 Second level 3.7 m X 3.3 m Bedroom 4
Extra Room 5 Main level 5.1 m X 4.1 m Family room
Extra Room 6 Main level 4.3 m X 4 m Living room
Interior
Heating Forced air
Cooling Central air conditioning, Air exchanger
Flooring Hardwood, Tile
Exterior
Parking Features Yes
Community Features School Bus
View Y/N No
Total Parking Spaces 4
Private Pool No
Building
Story 2
Sewer Sanitary sewer
Others
Ownership Freehold




