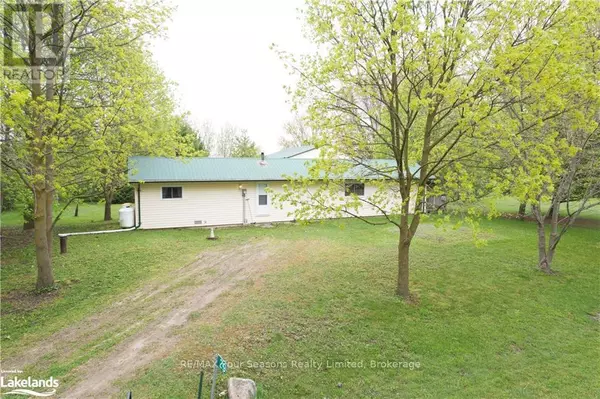See all 23 photos
$409,000
Est. payment /mo
2 BD
1 BA
Active
29 PAXTON STREET Huron-kinloss, ON N0G2B0
REQUEST A TOUR If you would like to see this home without being there in person, select the "Virtual Tour" option and your agent will contact you to discuss available opportunities.
In-PersonVirtual Tour
UPDATED:
Key Details
Property Type Single Family Home
Sub Type Freehold
Listing Status Active
Purchase Type For Sale
Subdivision Huron-Kinloss
MLS® Listing ID X10439786
Bedrooms 2
Originating Board OnePoint Association of REALTORS®
Property Description
STOP!! Do not scroll past this one until you have read the entire description! This is not ONE, but TWO parcels! Yes Two parcels combining for an almost acre of land! Parcel 1 - 29 Paxton Street Imagine owning a home at the end of the street with no traffic, lots of land and a cute little bungalow that is easy to maintain. 2 bedrooms, 1 bath and a large living room addition adorn this home. It might be a mobile, but when they put it on its own concrete foundation years ago, it became a mighty home! Some updated wiring, plumbing and more. NOW for parcel TWO! The TOY ROOM! - this .42 acre parcel fronting on Bruce Road 1 holds a 40/48' shop that has been plumbed for infloor heat, two large bay doors, a small office and some upper storage areas. Great for a business that fits the R1 zoning. So, to summarize - .40 acres with a bungalow home with updates and .42 acres with a massive steel clad shop. It's truly what you have been looking for! Take a look at the full length video, mapping and other features by clicking the multimedia link. Listing is part of the transparency process and seller has opted for full transparency. Please contact your realtor for details. (id:24570)
Location
Province ON
Rooms
Extra Room 1 Main level 8.31 m X 4.55 m Living room
Extra Room 2 Main level 3.51 m X 5.36 m Kitchen
Extra Room 3 Main level 1.98 m X 2.57 m Laundry room
Extra Room 4 Main level 2.56 m X 3.43 m Bathroom
Extra Room 5 Main level 2.39 m X 2.57 m Bedroom
Extra Room 6 Main level 3.15 m X 2.9 m Primary Bedroom
Interior
Heating Forced air
Fireplaces Number 1
Exterior
Parking Features No
View Y/N No
Total Parking Spaces 3
Private Pool No
Building
Story 1
Sewer Septic System
Others
Ownership Freehold




