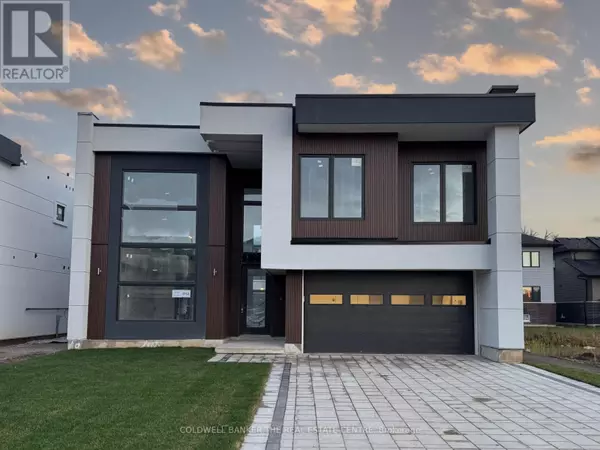3712 QUAYSIDE DRIVE Severn, ON L3V8M9
UPDATED:
Key Details
Property Type Single Family Home
Sub Type Freehold
Listing Status Active
Purchase Type For Rent
Square Footage 1,999 sqft
Subdivision Rural Severn
MLS® Listing ID S11881050
Bedrooms 4
Half Baths 1
Originating Board Toronto Regional Real Estate Board
Property Description
Location
Province ON
Rooms
Extra Room 1 Second level 6.1468 m X 3.5306 m Den
Extra Room 2 Second level 3.7846 m X 5.715 m Bedroom
Extra Room 3 Second level 3.1242 m X 3.2766 m Bedroom 2
Extra Room 4 Second level 2.9464 m x Measurements not available Bedroom 3
Extra Room 5 Second level 1.4478 m X 2.3876 m Bathroom
Extra Room 6 Ground level 5.6896 m X 3.987 m Bedroom
Interior
Heating Forced air
Cooling Central air conditioning
Exterior
Parking Features Yes
View Y/N No
Total Parking Spaces 6
Private Pool No
Building
Story 2
Sewer Sanitary sewer
Others
Ownership Freehold
Acceptable Financing Monthly
Listing Terms Monthly




