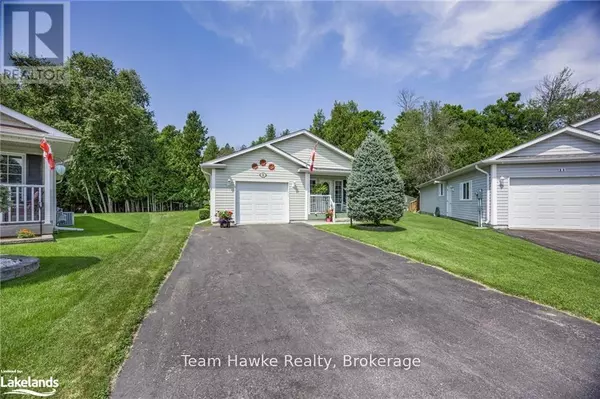9 VENTNOR CRESCENT Wasaga Beach, ON L9Z3A8
UPDATED:
Key Details
Property Type Single Family Home
Sub Type Freehold
Listing Status Active
Purchase Type For Sale
Subdivision Wasaga Beach
MLS® Listing ID S11880730
Style Bungalow
Bedrooms 2
Originating Board OnePoint Association of REALTORS®
Property Description
Location
Province ON
Rooms
Extra Room 1 Main level 3.99 m X 5.87 m Living room
Extra Room 2 Main level 3.89 m X 3.56 m Kitchen
Extra Room 3 Main level 3.25 m X 1.5 m Foyer
Extra Room 4 Main level 4.52 m X 3.66 m Primary Bedroom
Extra Room 5 Main level 3.43 m X 3.4 m Bedroom
Extra Room 6 Main level 3.43 m X 1.65 m Bathroom
Interior
Heating Forced air
Cooling Central air conditioning
Exterior
Parking Features Yes
View Y/N No
Total Parking Spaces 5
Private Pool No
Building
Lot Description Lawn sprinkler
Story 1
Sewer Sanitary sewer
Architectural Style Bungalow
Others
Ownership Freehold




