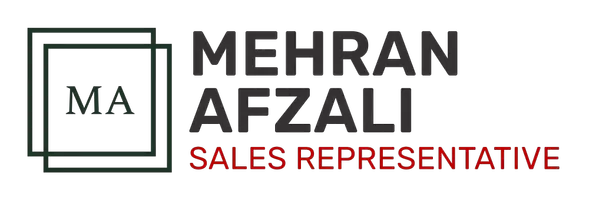473395 COUNTY ROAD 11 Amaranth, ON L9W0R3

OPEN HOUSE
Sat Dec 07, 2:00pm - 4:00pm
Sun Dec 08, 2:00pm - 4:00pm
UPDATED:
Key Details
Property Type Single Family Home
Listing Status Active
Purchase Type For Sale
Square Footage 1,999 sqft
Price per Sqft $699
Subdivision Rural Amaranth
MLS® Listing ID X11824667
Bedrooms 4
Originating Board Toronto Regional Real Estate Board
Property Description
Location
Province ON
Rooms
Extra Room 1 Main level 4.56 m X 3.37 m Kitchen
Extra Room 2 Main level 4.85 m X 4 m Dining room
Extra Room 3 Main level 5.19 m X 4.56 m Family room
Extra Room 4 Main level 3.86 m X 3.05 m Living room
Extra Room 5 Upper Level 3.94 m X 3.14 m Primary Bedroom
Extra Room 6 Upper Level 4 m X 3.09 m Bedroom 2
Interior
Heating Forced air
Flooring Hardwood
Exterior
Parking Features Yes
Fence Fenced yard
View Y/N No
Total Parking Spaces 12
Private Pool No
Building
Story 2
Sewer Septic System
GET MORE INFORMATION






