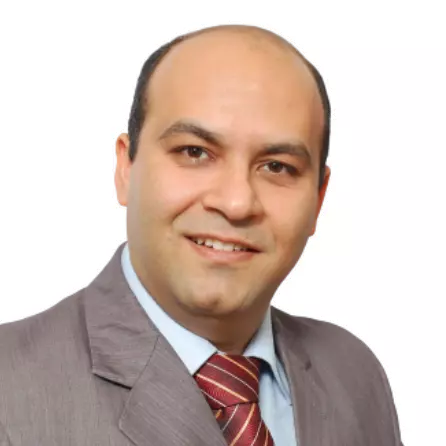92 PRINCE ALBERT STREET Ottawa, ON K1K2A1

UPDATED:
Key Details
Property Type Single Family Home
Sub Type Freehold
Listing Status Active
Purchase Type For Sale
Subdivision 3502 - Overbrook/Castle Heights
MLS® Listing ID X11824340
Bedrooms 4
Half Baths 1
Originating Board Ottawa Real Estate Board
Property Description
Location
Province ON
Rooms
Extra Room 1 Second level 4.23 m X 5.22 m Primary Bedroom
Extra Room 2 Second level 1.47 m X 3.13 m Bathroom
Extra Room 3 Second level 2.89 m X 4.13 m Bedroom 2
Extra Room 4 Second level 2.82 m X 4.13 m Bedroom 3
Extra Room 5 Second level 2.13 m X 1.83 m Den
Extra Room 6 Basement 5.01 m X 2.98 m Bedroom
Interior
Heating Forced air
Cooling Central air conditioning, Air exchanger
Fireplaces Number 1
Exterior
Parking Features Yes
Fence Fenced yard
View Y/N No
Total Parking Spaces 2
Private Pool No
Building
Lot Description Landscaped
Story 2
Sewer Sanitary sewer
Others
Ownership Freehold
GET MORE INFORMATION






