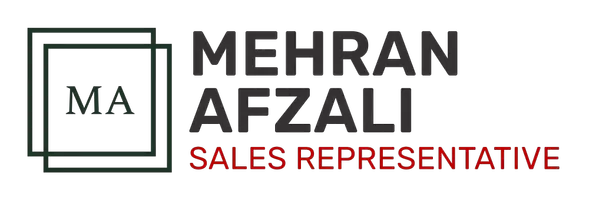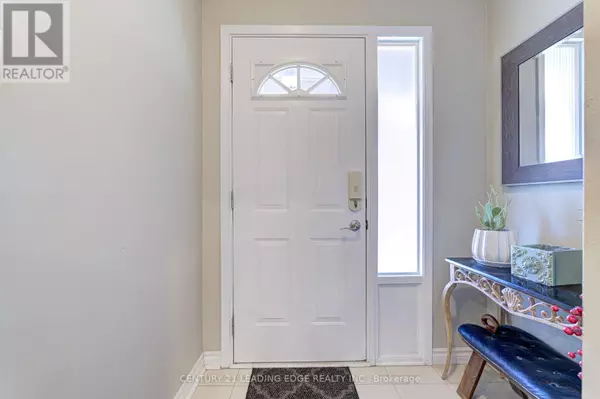645 BALMORAL DRIVE Brampton (southgate), ON L6T1W8

UPDATED:
Key Details
Property Type Single Family Home
Sub Type Freehold
Listing Status Active
Purchase Type For Sale
Subdivision Southgate
MLS® Listing ID W11584959
Bedrooms 6
Originating Board Toronto Regional Real Estate Board
Property Description
Location
Province ON
Rooms
Extra Room 1 Basement 3.66 m X 2.77 m Bedroom
Extra Room 2 Basement 3.35 m X 1.98 m Office
Extra Room 3 Basement 3.66 m X 3.08 m Kitchen
Extra Room 4 Basement 2.44 m X 2.44 m Bedroom
Extra Room 5 Lower level 4.87 m X 3.35 m Bedroom 4
Extra Room 6 Lower level 3.4 m X 5.01 m Family room
Interior
Heating Forced air
Cooling Central air conditioning
Flooring Hardwood, Laminate, Tile
Fireplaces Number 1
Exterior
Parking Features No
Fence Fenced yard
Community Features Community Centre
View Y/N No
Total Parking Spaces 5
Private Pool No
Building
Lot Description Landscaped
Sewer Sanitary sewer
Others
Ownership Freehold
GET MORE INFORMATION






