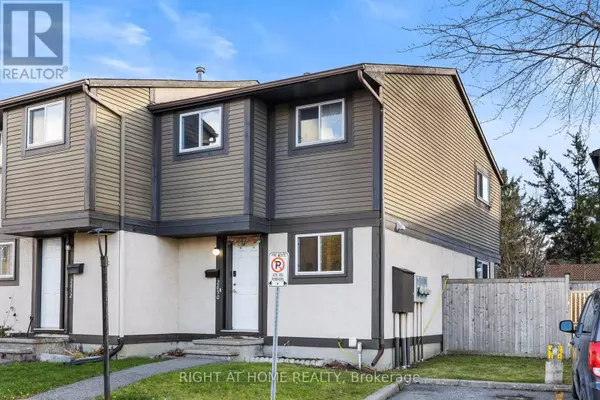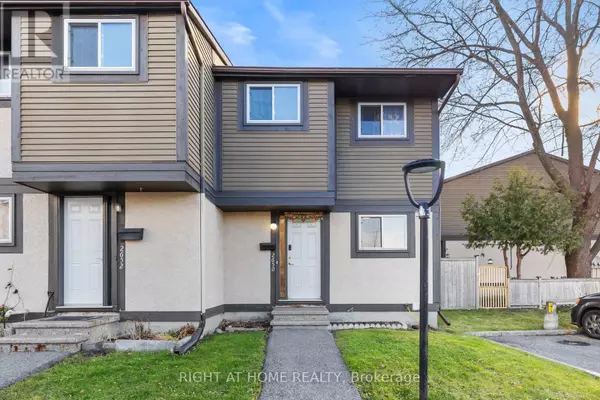2650 Pimlico CRES #107 Ottawa, ON K1T2A8
OPEN HOUSE
Sat Jan 18, 2:00pm - 4:00pm
UPDATED:
Key Details
Property Type Townhouse
Sub Type Townhouse
Listing Status Active
Purchase Type For Sale
Square Footage 1,599 sqft
Price per Sqft $265
Subdivision 2604 - Emerald Woods/Sawmill Creek
MLS® Listing ID X11440218
Bedrooms 3
Half Baths 1
Condo Fees $434/mo
Originating Board Ottawa Real Estate Board
Property Description
Location
Province ON
Rooms
Extra Room 1 Second level 4.3 m X 4 m Primary Bedroom
Extra Room 2 Second level 3.4 m X 2 m Bedroom 2
Extra Room 3 Second level 3 m X 2.4 m Bedroom 3
Extra Room 4 Second level 2.4 m X 1.5 m Bathroom
Extra Room 5 Basement 5.1 m X 4.7 m Utility room
Extra Room 6 Basement 3.6 m X 4.7 m Family room
Interior
Heating Heat Pump
Cooling Central air conditioning
Exterior
Parking Features No
Community Features Pet Restrictions
View Y/N No
Total Parking Spaces 1
Private Pool No
Building
Story 2
Others
Ownership Condominium/Strata




