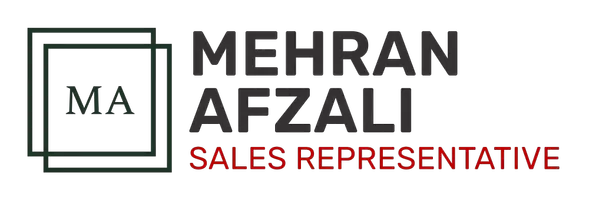435 PARK Street W Durham, ON N0G1R0

UPDATED:
Key Details
Property Type Townhouse
Sub Type Townhouse
Listing Status Active
Purchase Type For Sale
Square Footage 1,883 sqft
Price per Sqft $265
Subdivision West Grey
MLS® Listing ID 40680547
Style Bungalow
Bedrooms 3
Originating Board OnePoint Association of REALTORS®
Property Description
Location
Province ON
Rooms
Extra Room 1 Lower level 22'1'' x 12'10'' Recreation room
Extra Room 2 Lower level 9'11'' x 5'6'' 3pc Bathroom
Extra Room 3 Lower level 18'2'' x 14'2'' Bedroom
Extra Room 4 Main level 12' x 9' Kitchen/Dining room
Extra Room 5 Main level 17'10'' x 13'4'' Living room
Extra Room 6 Main level 9'1'' x 14'6'' 3pc Bathroom
Interior
Heating Forced air,
Cooling Central air conditioning
Exterior
Parking Features Yes
Community Features Community Centre
View Y/N No
Total Parking Spaces 3
Private Pool No
Building
Story 1
Sewer Municipal sewage system
Architectural Style Bungalow
Others
Ownership Freehold
GET MORE INFORMATION






