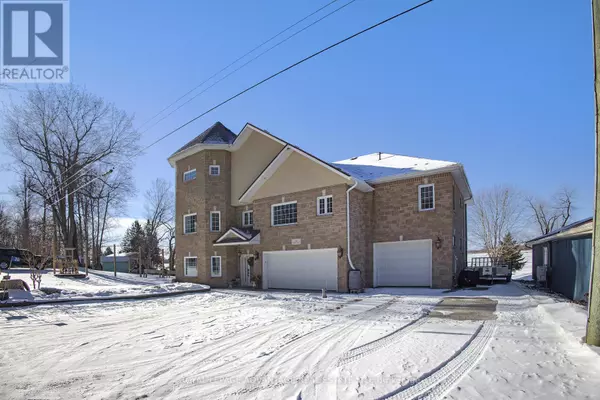36 R1 ROAD Rideau Lakes, ON K7A0C9
OPEN HOUSE
Sat Jan 18, 10:00am - 12:00pm
UPDATED:
Key Details
Property Type Single Family Home
Sub Type Freehold
Listing Status Active
Purchase Type For Sale
Subdivision 820 - Rideau Lakes (South Elmsley) Twp
MLS® Listing ID X10419414
Bedrooms 4
Half Baths 1
Originating Board Rideau - St. Lawrence Real Estate Board
Property Description
Location
Province ON
Rooms
Extra Room 1 Second level 6.07 m X 3.83 m Family room
Extra Room 2 Second level 5.84 m X 3.45 m Games room
Extra Room 3 Second level 5 m X 4.8 m Primary Bedroom
Extra Room 4 Second level 3.88 m X 3.68 m Bedroom
Extra Room 5 Second level 4.08 m X 3.55 m Bedroom
Extra Room 6 Second level 4.82 m X 2.61 m Bathroom
Interior
Heating Heat Pump
Cooling Central air conditioning
Fireplaces Number 2
Exterior
Parking Features Yes
View Y/N Yes
View Direct Water View
Total Parking Spaces 8
Private Pool No
Building
Story 3
Sewer Septic System
Others
Ownership Freehold




