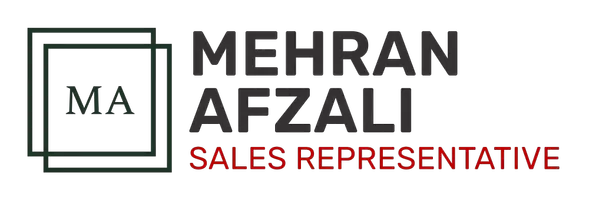See all 11 photos
$499,999
Est. payment /mo
3 BD
3 BA
1,499 SqFt
New
101 SHADY HILL ROAD West Grey, ON N0G1R0
REQUEST A TOUR If you would like to see this home without being there in person, select the "Virtual Tour" option and your advisor will contact you to discuss available opportunities.
In-PersonVirtual Tour

UPDATED:
Key Details
Property Type Townhouse
Sub Type Townhouse
Listing Status Active
Purchase Type For Sale
Square Footage 1,499 sqft
Price per Sqft $333
Subdivision Rural West Grey
MLS® Listing ID X11213425
Bedrooms 3
Half Baths 1
Originating Board Toronto Regional Real Estate Board
Property Description
DEAL OF THE YEAR! Newer Executive End Unit Townhouse In Charming Family-Friendly Community! Great Location; Apprx 1700 Sq Ft Of Spacious Open-Concept Functional Living Space. Bright & Spacious Floorplan; Modern & Contemporary Finishes Throughout; Kitchen W/Large Breakfast Area & High Ceiling; Three (3) Large Bedrooms; Primary Bedroom With Large Private Ensuite And Oversize Walk-In Closet; Unique Upstairs Loft; Walk To Shops, Just Minutes To Local Amenities. All That Is Left To Do Is Move In And Enjoy This Peaceful & Quaint Community. **** EXTRAS **** Fridge, Stove, Built-In Dishwasher, Washer, Dryer, Existing Light Fixtures; Excluding Tenant Belongings; 24 Hrs Notice Is Reqd For Showings. Tenant Is On Month To Month And Will Be Moving. (id:24570)
Location
Province ON
Rooms
Extra Room 1 Second level 4.57 m X 3.69 m Primary Bedroom
Extra Room 2 Second level 4.15 m X 3.23 m Bedroom 2
Extra Room 3 Second level 4.15 m X 2.74 m Bedroom 3
Extra Room 4 Second level 3.07 m X 2.74 m Loft
Extra Room 5 Main level 3.08 m X 3.07 m Kitchen
Extra Room 6 Main level 3.38 m X 3.05 m Dining room
Interior
Heating Forced air
Flooring Carpeted
Exterior
Parking Features Yes
View Y/N No
Total Parking Spaces 3
Private Pool No
Building
Story 2
Sewer Sanitary sewer
Others
Ownership Freehold
GET MORE INFORMATION






