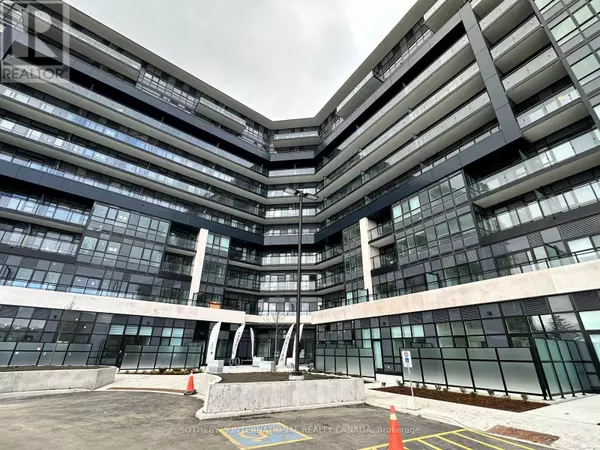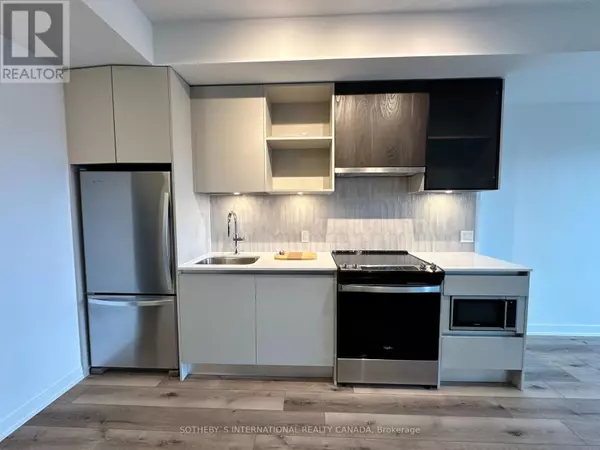See all 13 photos
$2,000
1 BD
1 BA
499 SqFt
Active
395 Dundas ST West #802 Oakville, ON L6M4M2
REQUEST A TOUR If you would like to see this home without being there in person, select the "Virtual Tour" option and your agent will contact you to discuss available opportunities.
In-PersonVirtual Tour
UPDATED:
Key Details
Property Type Condo
Sub Type Condominium/Strata
Listing Status Active
Purchase Type For Rent
Square Footage 499 sqft
Subdivision Rural Oakville
MLS® Listing ID W11190043
Bedrooms 1
Originating Board Toronto Regional Real Estate Board
Property Description
Discover modern luxury living in this brand-new, contemporary 1-bedroom condo located in Oakville's sought-after District Trailside. This thoughtfully designed unit boasts an open-concept layout with high ceilings and a spacious balcony perfect for outdoor relaxation. The sleek kitchen features stainless steel appliances, quartz countertops, and ample storage. Conveniently situated near Highways 407 and 403, GO Transit, and bus stops, this location is a commuters dream. Enjoy the ease of nearby shopping, dining, and access to top-rated schools, all within walking distance. Residents have access to upscale amenities, including a 24-hour concierge, a state-of-the-art fitness center, a luxurious lounge, a party room with a prep kitchen, and landscaped indoor and outdoor spaces with BBQ and seating areas. Additional conveniences include bicycle parking, visitor parking, and a pet washing station. **** EXTRAS **** All existing appliances, digital suite entry lock, in-suite wall pad, electric range & oven, range hood, fridge, built-in dishwasher, microwave, washer, dryer, all existing light fixtures, and window coverings. (id:24570)
Location
Province ON
Rooms
Extra Room 1 Main level Measurements not available Living room
Extra Room 2 Main level Measurements not available Kitchen
Extra Room 3 Main level Measurements not available Primary Bedroom
Extra Room 4 Main level Measurements not available Bathroom
Interior
Cooling Central air conditioning
Flooring Laminate, Tile
Exterior
Parking Features Yes
Community Features Pet Restrictions
View Y/N No
Total Parking Spaces 1
Private Pool No
Others
Ownership Condominium/Strata
Acceptable Financing Monthly
Listing Terms Monthly




