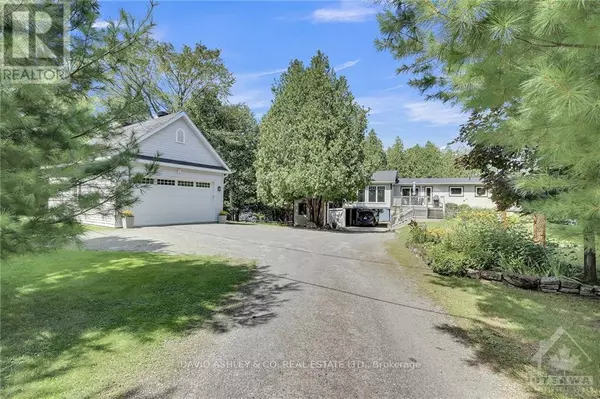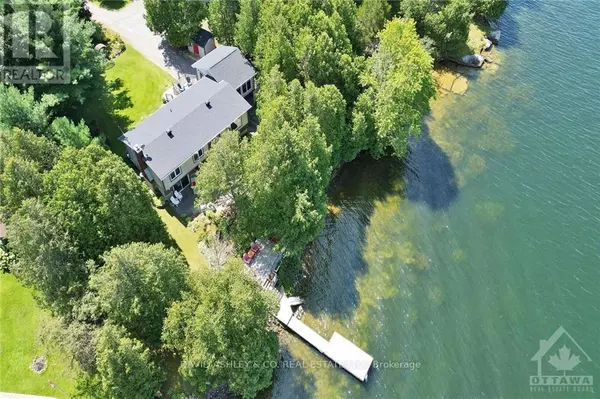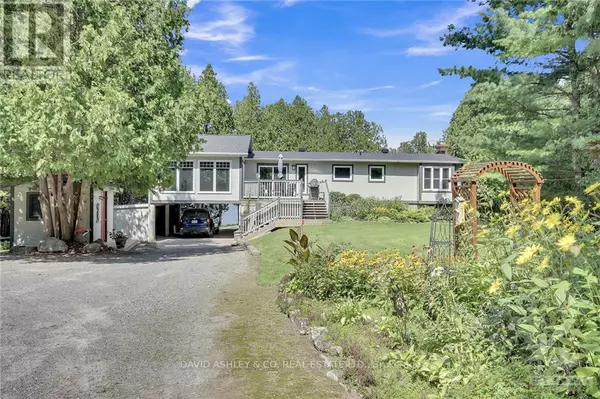4537 KINGFISH BAY ROAD N Rideau Lakes, ON K0G1V0
UPDATED:
Key Details
Property Type Single Family Home
Sub Type Freehold
Listing Status Active
Purchase Type For Sale
Subdivision 819 - Rideau Lakes (South Burgess) Twp
MLS® Listing ID X9518844
Style Raised bungalow
Bedrooms 3
Originating Board Ottawa Real Estate Board
Property Description
Location
Province ON
Rooms
Extra Room 1 Lower level 2.56 m X 4.64 m Foyer
Extra Room 2 Lower level 2.89 m X 5.48 m Workshop
Extra Room 3 Lower level 6.19 m X 6.6 m Family room
Extra Room 4 Lower level 1.87 m X 1.95 m Bathroom
Extra Room 5 Lower level 1.87 m X 1.65 m Laundry room
Extra Room 6 Main level 3.42 m X 3.88 m Primary Bedroom
Interior
Heating Baseboard heaters
Cooling Wall unit
Fireplaces Number 2
Exterior
Parking Features Yes
View Y/N Yes
View Lake view, View of water, Direct Water View
Total Parking Spaces 10
Private Pool No
Building
Story 1
Sewer Septic System
Architectural Style Raised bungalow
Others
Ownership Freehold




