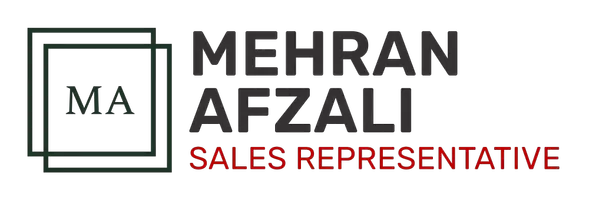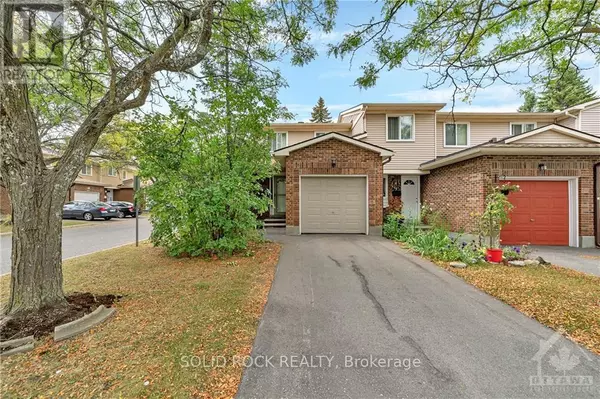186 DU GRAND BOIS AVENUE Ottawa, ON K1E2Z1

UPDATED:
Key Details
Property Type Townhouse
Sub Type Townhouse
Listing Status Active
Purchase Type For Sale
Square Footage 699 sqft
Price per Sqft $608
Subdivision 1104 - Queenswood Heights South
MLS® Listing ID X9523144
Bedrooms 3
Condo Fees $567/mo
Originating Board Ottawa Real Estate Board
Property Description
Location
Province ON
Rooms
Extra Room 1 Second level 5.1 m X 4.06 m Primary Bedroom
Extra Room 2 Second level 4.59 m X 3.12 m Bedroom
Extra Room 3 Second level 3.73 m X 3.09 m Bedroom
Extra Room 4 Lower level 3.73 m X 3.07 m Utility room
Extra Room 5 Lower level 3.73 m X 3.55 m Office
Extra Room 6 Lower level 2.76 m X 2.31 m Bathroom
Interior
Heating Forced air
Cooling Central air conditioning
Fireplaces Number 1
Exterior
Parking Features Yes
Community Features Pet Restrictions
View Y/N No
Total Parking Spaces 2
Private Pool No
Building
Story 2
Others
Ownership Condominium/Strata
GET MORE INFORMATION






