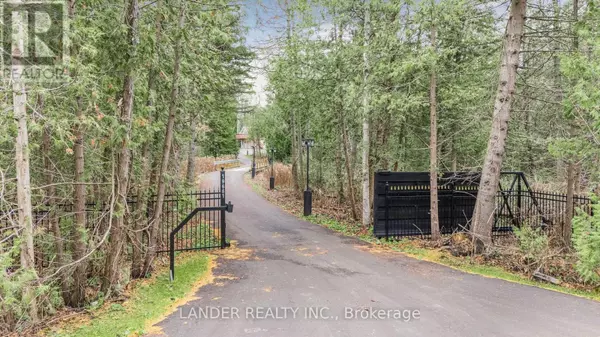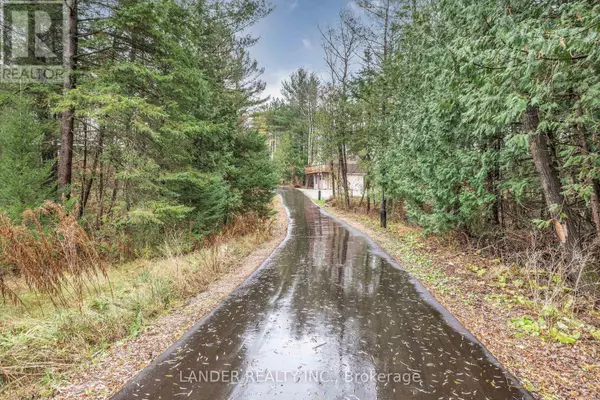See all 40 photos
$2,999,000
Est. payment /mo
5 BD
4 BA
Active
19661 KENNEDY ROAD East Gwillimbury (sharon), ON L0G1V0
REQUEST A TOUR If you would like to see this home without being there in person, select the "Virtual Tour" option and your advisor will contact you to discuss available opportunities.
In-PersonVirtual Tour
UPDATED:
Key Details
Property Type Single Family Home
Sub Type Freehold
Listing Status Active
Purchase Type For Sale
Subdivision Sharon
MLS® Listing ID N10930018
Bedrooms 5
Half Baths 1
Originating Board Toronto Regional Real Estate Board
Property Description
Welcome to your dream country escape! This stunning two-storey detached home is set on an expansive 25.11-acre lot, offering a unique blend of modern comfort and natural beauty. The home features 5 bedrooms and 4 bathrooms, including a convenient main-floor bedroom and a private suite in the walk-out basement, perfect for guests or multi-generational living. Recently renovated, the interior showcases stylish finishes that exude both warmth and elegance. Outdoors, a newly poured concrete patio invites you to relax or entertain, while the large, newly paved driveway, lined with stately trees, creates a breathtaking approach to the home. Access is made even more special with a power security gate and a beautifully constructed bridge. In addition to the one-car garage with a finished bonus room above and the two-car carport, the property features a 1,600 sq. ft. Out Building equipped with heating, air conditioning, and new electric perfect for hobbies, storage, or creative pursuits. The property is a true nature lover's paradise, complete with a picturesque pond and two serene streams flowing through the land. All of this is set in a peaceful location that offers privacy and tranquility while keeping essential amenities within easy reach. This is more than a home, it's a lifestyle! (id:24570)
Location
Province ON
Rooms
Extra Room 1 Second level 5.9 m X 3.89 m Family room
Extra Room 2 Second level 6.22 m X 4.08 m Primary Bedroom
Extra Room 3 Second level 3.56 m X 2.75 m Bedroom 2
Extra Room 4 Second level 3.28 m X 2.72 m Bedroom 3
Extra Room 5 Basement 4.54 m X 2.48 m Bedroom 5
Extra Room 6 Basement 14.65 m X 4.3 m Recreational, Games room
Interior
Heating Forced air
Cooling Central air conditioning
Exterior
Parking Features Yes
View Y/N No
Total Parking Spaces 30
Private Pool No
Building
Story 2
Sewer Septic System
Others
Ownership Freehold




