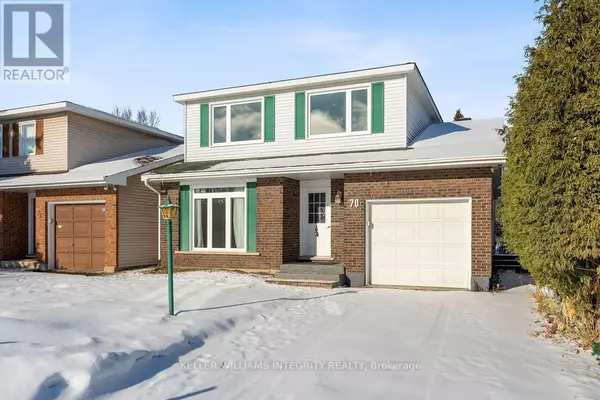70 NESTOW DRIVE Ottawa, ON K2G4L8
OPEN HOUSE
Sun Jan 19, 2:00pm - 4:00pm
UPDATED:
Key Details
Property Type Single Family Home
Sub Type Freehold
Listing Status Active
Purchase Type For Sale
Subdivision 7501 - Tanglewood
MLS® Listing ID X9768504
Bedrooms 5
Originating Board Ottawa Real Estate Board
Property Description
Location
Province ON
Rooms
Extra Room 1 Second level 3.68 m X 3.35 m Bedroom
Extra Room 2 Second level 3.5 m X 3.09 m Bedroom
Extra Room 3 Second level 4.57 m X 3.6 m Primary Bedroom
Extra Room 4 Second level 2.33 m X 1.49 m Bathroom
Extra Room 5 Lower level 6.4 m X 5.43 m Recreational, Games room
Extra Room 6 Main level 4.5 m X 3.6 m Living room
Interior
Heating Forced air
Cooling Central air conditioning
Fireplaces Number 1
Exterior
Parking Features Yes
View Y/N No
Total Parking Spaces 3
Private Pool No
Building
Story 2
Sewer Sanitary sewer
Others
Ownership Freehold




