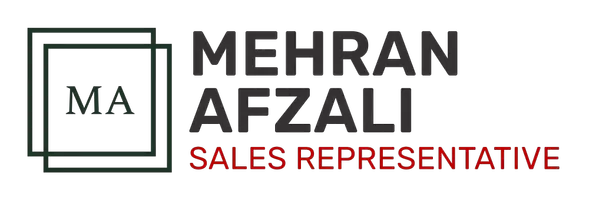8 MELVILLE DRIVE Ottawa, ON K2J2E9

UPDATED:
Key Details
Property Type Single Family Home
Sub Type Freehold
Listing Status Active
Purchase Type For Sale
Subdivision 7701 - Barrhaven - Pheasant Run
MLS® Listing ID X9768620
Bedrooms 5
Originating Board Ottawa Real Estate Board
Property Description
Location
Province ON
Rooms
Extra Room 1 Second level 4.9 m X 3.2 m Bedroom
Extra Room 2 Second level 3.53 m X 3.09 m Bedroom
Extra Room 3 Second level 3.7 m X 2.94 m Bedroom
Extra Room 4 Second level Measurements not available Bathroom
Extra Room 5 Second level Measurements not available Laundry room
Extra Room 6 Second level 4.31 m X 4.24 m Primary Bedroom
Interior
Heating Forced air
Cooling Central air conditioning
Fireplaces Number 1
Exterior
Parking Features Yes
View Y/N No
Total Parking Spaces 3
Private Pool No
Building
Story 2
Sewer Sanitary sewer
Others
Ownership Freehold
GET MORE INFORMATION






