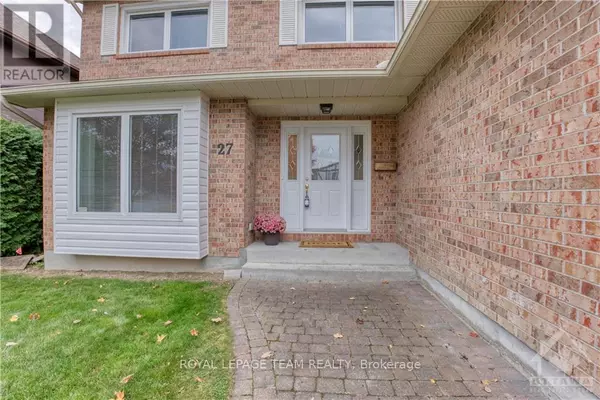27 SHADY BRANCH TRAIL Ottawa, ON K2S1E1

UPDATED:
Key Details
Property Type Single Family Home
Sub Type Freehold
Listing Status Active
Purchase Type For Sale
Subdivision 8202 - Stittsville (Central)
MLS® Listing ID X9524204
Bedrooms 4
Originating Board Ottawa Real Estate Board
Property Description
Location
Province ON
Rooms
Extra Room 1 Second level Measurements not available Other
Extra Room 2 Second level 4.57 m X 2.71 m Bedroom
Extra Room 3 Second level 3.93 m X 3.25 m Bedroom
Extra Room 4 Second level 3.25 m X 2.87 m Bedroom
Extra Room 5 Second level Measurements not available Bathroom
Extra Room 6 Second level 5.13 m X 3.37 m Primary Bedroom
Interior
Heating Forced air
Cooling Central air conditioning
Fireplaces Number 1
Exterior
Parking Features Yes
View Y/N No
Total Parking Spaces 6
Private Pool No
Building
Story 2
Sewer Sanitary sewer
Others
Ownership Freehold
GET MORE INFORMATION






