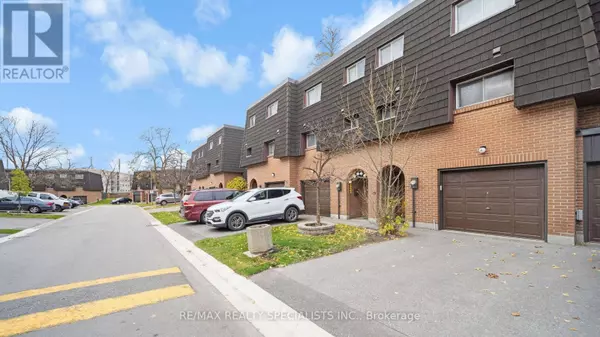6 DARRAS COURT Brampton (southgate), ON L6T1W7

UPDATED:
Key Details
Property Type Townhouse
Sub Type Townhouse
Listing Status Active
Purchase Type For Sale
Square Footage 1,399 sqft
Price per Sqft $456
Subdivision Southgate
MLS® Listing ID W10929718
Style Multi-level
Bedrooms 5
Half Baths 1
Condo Fees $613/mo
Originating Board Toronto Regional Real Estate Board
Property Description
Location
Province ON
Rooms
Extra Room 1 Second level 4.17 m X 2.7 m Primary Bedroom
Extra Room 2 Second level 3.2 m X 2.4 m Bedroom 2
Extra Room 3 Second level 2.75 m X 2.51 m Bedroom 3
Extra Room 4 Second level 3.66 m X 2.44 m Bedroom 4
Extra Room 5 Basement 3.4 m X 3.2 m Bedroom
Extra Room 6 Upper Level 3.55 m X 3.15 m Kitchen
Interior
Heating Heat Pump
Cooling Wall unit
Flooring Laminate
Exterior
Parking Features Yes
Community Features Pet Restrictions, Community Centre
View Y/N No
Total Parking Spaces 2
Private Pool No
Building
Architectural Style Multi-level
Others
Ownership Condominium/Strata
GET MORE INFORMATION






