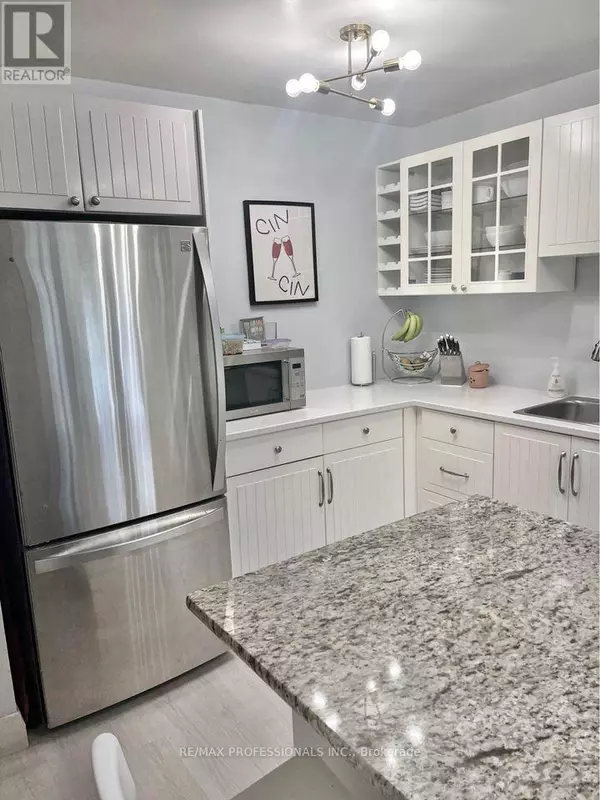1020 Walden CIR #19 Mississauga (clarkson), ON L5J4J9
UPDATED:
Key Details
Property Type Townhouse
Sub Type Townhouse
Listing Status Active
Purchase Type For Rent
Square Footage 1,599 sqft
Subdivision Clarkson
MLS® Listing ID W10433459
Bedrooms 3
Half Baths 2
Originating Board Toronto Regional Real Estate Board
Property Description
Location
Province ON
Rooms
Extra Room 1 Second level 3.8 m X 5.7 m Living room
Extra Room 2 Second level 1.9 m X 3.7 m Dining room
Extra Room 3 Second level 3.7 m X 4.1 m Kitchen
Extra Room 4 Third level 4 m X 3.8 m Primary Bedroom
Extra Room 5 Third level 2.82 m X 3.81 m Bedroom 2
Extra Room 6 Third level 2.3 m X 3.81 m Bedroom 3
Interior
Heating Forced air
Cooling Central air conditioning
Flooring Laminate, Hardwood
Exterior
Parking Features Yes
Community Features Pets not Allowed
View Y/N No
Total Parking Spaces 1
Private Pool No
Building
Story 3
Others
Ownership Condominium/Strata
Acceptable Financing Monthly
Listing Terms Monthly




