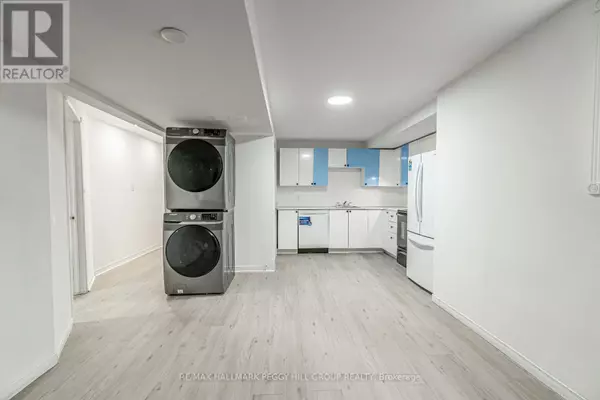1 Kenwell CT #Lower Wasaga Beach, ON L0L2P0
UPDATED:
Key Details
Property Type Single Family Home
Sub Type Freehold
Listing Status Active
Purchase Type For Rent
Square Footage 1,099 sqft
Subdivision Wasaga Beach
MLS® Listing ID S10430602
Style Bungalow
Bedrooms 3
Originating Board Toronto Regional Real Estate Board
Property Description
Location
Province ON
Rooms
Extra Room 1 Basement 6.07 m X 3.28 m Kitchen
Extra Room 2 Basement 5.89 m X 4.5 m Family room
Extra Room 3 Basement 3.25 m X 4.9 m Primary Bedroom
Extra Room 4 Basement 3.23 m X 4.22 m Bedroom 2
Extra Room 5 Basement 2.18 m X 3.02 m Bedroom 3
Interior
Heating Forced air
Cooling Central air conditioning
Exterior
Parking Features No
View Y/N No
Total Parking Spaces 2
Private Pool No
Building
Story 1
Sewer Sanitary sewer
Architectural Style Bungalow
Others
Ownership Freehold
Acceptable Financing Monthly
Listing Terms Monthly




