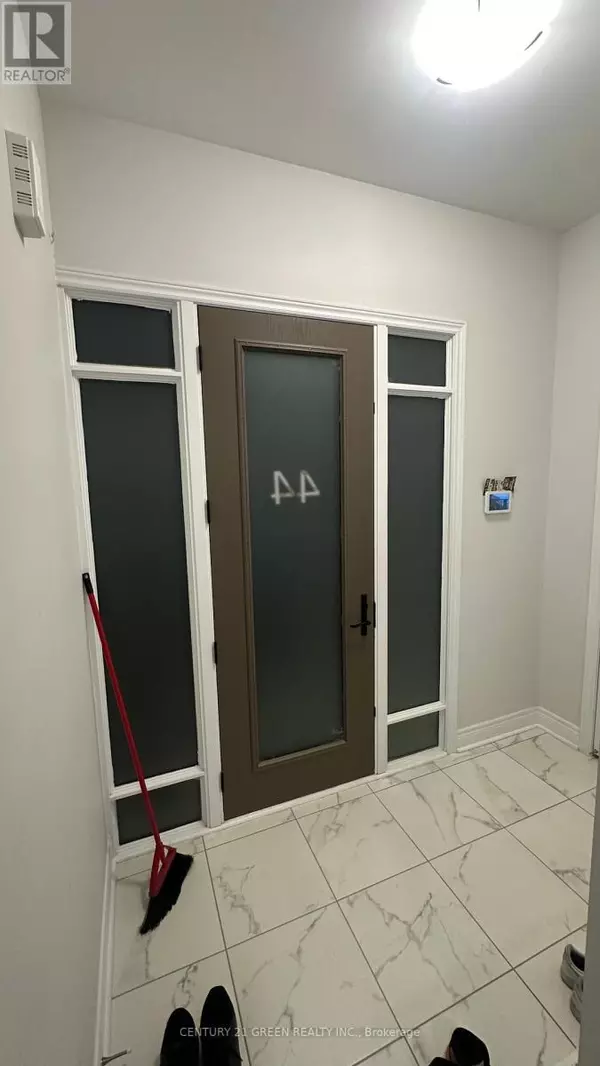44 DUXBURY ROAD Brampton (sandringham-wellington North), ON L6R4E3
UPDATED:
Key Details
Property Type Single Family Home
Sub Type Freehold
Listing Status Active
Purchase Type For Rent
Square Footage 2,499 sqft
Subdivision Sandringham-Wellington North
MLS® Listing ID W10425234
Bedrooms 4
Half Baths 1
Originating Board Toronto Regional Real Estate Board
Property Description
Location
Province ON
Rooms
Extra Room 1 Second level 5.28 m X 4.93 m Primary Bedroom
Extra Room 2 Second level 3.71 m X 3.96 m Bedroom 2
Extra Room 3 Second level 3.73 m X 4.27 m Bedroom 3
Extra Room 4 Second level 3.84 m X 3.73 m Bedroom 4
Extra Room 5 Ground level 4.27 m X 4.88 m Family room
Extra Room 6 Ground level 3.4 m X 3.66 m Dining room
Interior
Heating Forced air
Cooling Central air conditioning
Flooring Hardwood, Ceramic, Carpeted
Exterior
Parking Features Yes
Community Features Community Centre
View Y/N No
Total Parking Spaces 4
Private Pool No
Building
Story 2
Sewer Sanitary sewer
Others
Ownership Freehold
Acceptable Financing Monthly
Listing Terms Monthly




