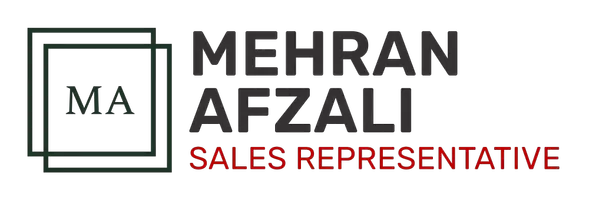63 SCARLETT LINE Oro-medonte, ON L0L1V0

UPDATED:
Key Details
Property Type Single Family Home
Sub Type Freehold
Listing Status Active
Purchase Type For Sale
Square Footage 1,099 sqft
Price per Sqft $790
Subdivision Rural Oro-Medonte
MLS® Listing ID S10421154
Style Raised bungalow
Bedrooms 5
Originating Board Toronto Regional Real Estate Board
Property Description
Location
Province ON
Rooms
Extra Room 1 Basement 3.77 m X 5.55 m Games room
Extra Room 2 Basement 4.19 m X 4.65 m Den
Extra Room 3 Basement 4.84 m X 6.22 m Recreational, Games room
Extra Room 4 Main level 2.95 m X 4.86 m Kitchen
Extra Room 5 Main level 3.21 m X 3.68 m Dining room
Extra Room 6 Main level 3.52 m X 4.29 m Living room
Interior
Heating Forced air
Cooling Central air conditioning
Fireplaces Number 2
Exterior
Parking Features Yes
View Y/N No
Total Parking Spaces 14
Private Pool Yes
Building
Story 1
Sewer Septic System
Architectural Style Raised bungalow
Others
Ownership Freehold
GET MORE INFORMATION






