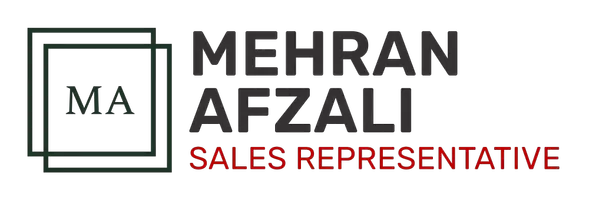294288 8TH LINE Amaranth, ON L9W0J8

UPDATED:
Key Details
Property Type Single Family Home
Sub Type Freehold
Listing Status Active
Purchase Type For Sale
Subdivision Rural Amaranth
MLS® Listing ID X10416697
Style Bungalow
Bedrooms 4
Half Baths 1
Originating Board Toronto Regional Real Estate Board
Property Description
Location
Province ON
Rooms
Extra Room 1 Lower level 3.25 m X 6.6 m Recreational, Games room
Extra Room 2 Lower level Measurements not available Bathroom
Extra Room 3 Lower level 4.47 m X 6.88 m Bedroom
Extra Room 4 Lower level 5.66 m X 8.99 m Family room
Extra Room 5 Main level 2.82 m X 3.02 m Foyer
Extra Room 6 Main level 5.49 m X 6.4 m Kitchen
Interior
Heating Forced air
Cooling Central air conditioning
Exterior
Parking Features Yes
View Y/N No
Total Parking Spaces 52
Private Pool No
Building
Story 1
Sewer Septic System
Architectural Style Bungalow
Others
Ownership Freehold
GET MORE INFORMATION






