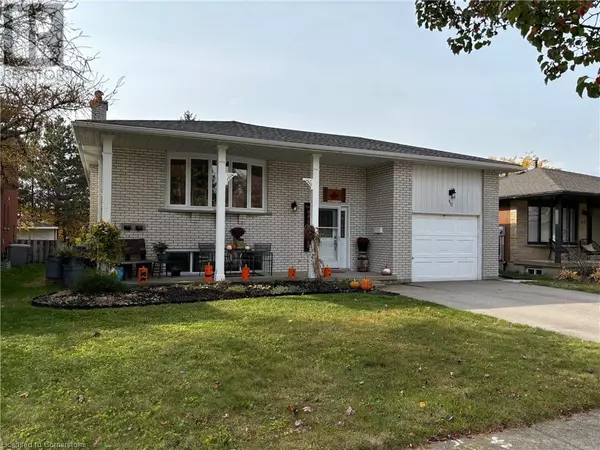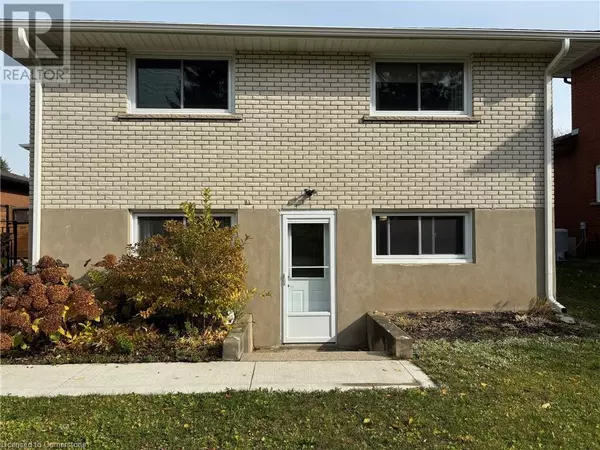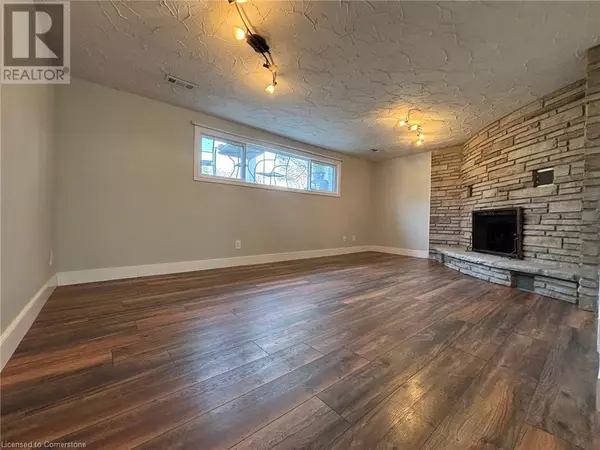49 WESTCHESTER Drive Unit# Lower Kitchener, ON N2B3L6
UPDATED:
Key Details
Property Type Single Family Home
Sub Type Freehold
Listing Status Active
Purchase Type For Rent
Square Footage 993 sqft
Subdivision 230 - Grand River North
MLS® Listing ID 40674794
Style Raised bungalow
Bedrooms 2
Originating Board Cornerstone - Waterloo Region
Property Description
Location
Province ON
Rooms
Extra Room 1 Lower level 13'0'' x 12'10'' Eat in kitchen
Extra Room 2 Lower level 8'0'' x 6'6'' Storage
Extra Room 3 Lower level 12'0'' x 7'0'' Storage
Extra Room 4 Lower level 12'0'' x 5'0'' Laundry room
Extra Room 5 Lower level Measurements not available 3pc Bathroom
Extra Room 6 Lower level 13'0'' x 9'6'' Bedroom
Interior
Heating Forced air,
Cooling Central air conditioning
Exterior
Parking Features No
Community Features Quiet Area, Community Centre
View Y/N No
Total Parking Spaces 1
Private Pool No
Building
Story 1
Sewer Municipal sewage system
Architectural Style Raised bungalow
Others
Ownership Freehold
Acceptable Financing Monthly
Listing Terms Monthly




