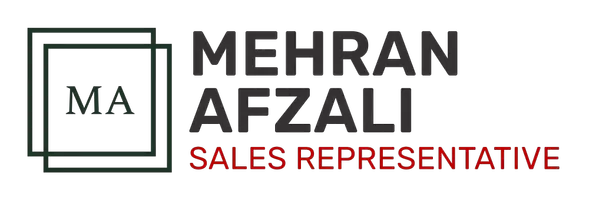4 MCGREGOR COURT Southgate (dundalk), ON N0C1B0

OPEN HOUSE
Sat Dec 07, 12:00pm - 2:00pm
UPDATED:
Key Details
Property Type Single Family Home
Sub Type Freehold
Listing Status Active
Purchase Type For Sale
Square Footage 699 sqft
Price per Sqft $786
Subdivision Dundalk
MLS® Listing ID X9769078
Style Bungalow
Bedrooms 4
Originating Board Toronto Regional Real Estate Board
Property Description
Location
Province ON
Rooms
Extra Room 1 Basement 7.02 m X 3.87 m Bedroom 4
Extra Room 2 Basement 3.5 m X 4.62 m Office
Extra Room 3 Basement 4.59 m X 8.27 m Laundry room
Extra Room 4 Main level 4.24 m X 3.27 m Living room
Extra Room 5 Main level 5.26 m X 2.68 m Kitchen
Extra Room 6 Main level 2.69 m X 2.14 m Bathroom
Interior
Heating Forced air
Exterior
Parking Features Yes
Community Features Community Centre
View Y/N No
Total Parking Spaces 4
Private Pool No
Building
Story 1
Sewer Sanitary sewer
Architectural Style Bungalow
Others
Ownership Freehold
GET MORE INFORMATION






