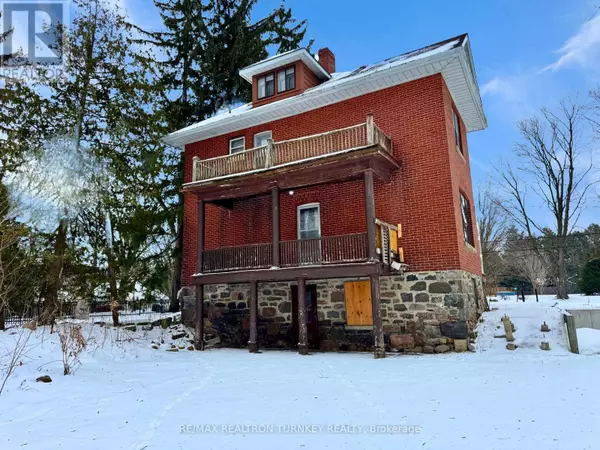18922 LESLIE STREET East Gwillimbury (sharon), ON L0G1V0
UPDATED:
Key Details
Property Type Single Family Home
Sub Type Freehold
Listing Status Active
Purchase Type For Sale
Square Footage 2,499 sqft
Price per Sqft $399
Subdivision Sharon
MLS® Listing ID N9758206
Bedrooms 6
Half Baths 2
Originating Board Toronto Regional Real Estate Board
Property Description
Location
Province ON
Rooms
Extra Room 1 Second level 4.65 m X 4.11 m Primary Bedroom
Extra Room 2 Second level 3.61 m X 2.87 m Bedroom 2
Extra Room 3 Second level 3.61 m X 2.59 m Bedroom 3
Extra Room 4 Second level 4.09 m X 2.59 m Bedroom 4
Extra Room 5 Third level 5.44 m X 5.28 m Bedroom 5
Extra Room 6 Third level 5.28 m X 4.11 m Bedroom
Interior
Heating Forced air
Flooring Tile, Concrete, Hardwood
Fireplaces Number 1
Fireplaces Type Insert
Exterior
Parking Features No
Community Features Community Centre
View Y/N No
Total Parking Spaces 5
Private Pool No
Building
Story 2.5
Sewer Septic System
Others
Ownership Freehold




