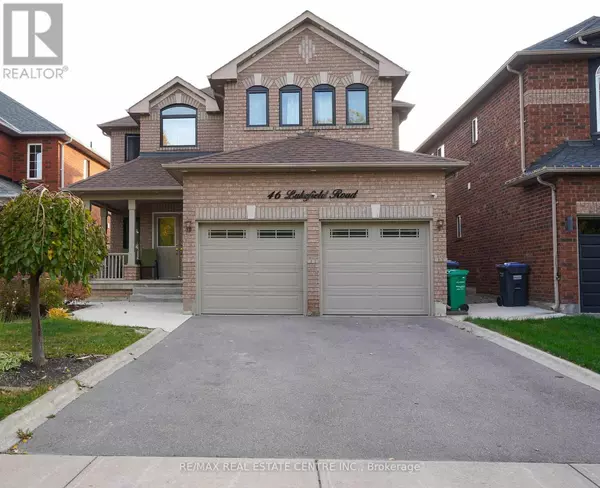46 LAKEFIELD ROAD Brampton (snelgrove), ON L7A1W6
UPDATED:
Key Details
Property Type Single Family Home
Listing Status Active
Purchase Type For Rent
Square Footage 1,099 sqft
Subdivision Snelgrove
MLS® Listing ID W9509612
Bedrooms 2
Originating Board Toronto Regional Real Estate Board
Property Description
Location
Province ON
Rooms
Extra Room 1 Basement 5.029 m X 3.505 m Kitchen
Extra Room 2 Basement 5.562 m X 0.562 m Dining room
Extra Room 3 Basement 5.562 m X 5.562 m Living room
Extra Room 4 Basement 4.343 m X 3.505 m Primary Bedroom
Extra Room 5 Basement 3.81 m X 2.895 m Bedroom 2
Extra Room 6 Basement 2.286 m X 4.495 m Study
Interior
Heating Forced air
Cooling Central air conditioning
Flooring Laminate
Exterior
Parking Features No
Fence Fenced yard
Community Features School Bus
View Y/N No
Total Parking Spaces 1
Private Pool No
Building
Story 2
Sewer Sanitary sewer
Others
Acceptable Financing Monthly
Listing Terms Monthly




