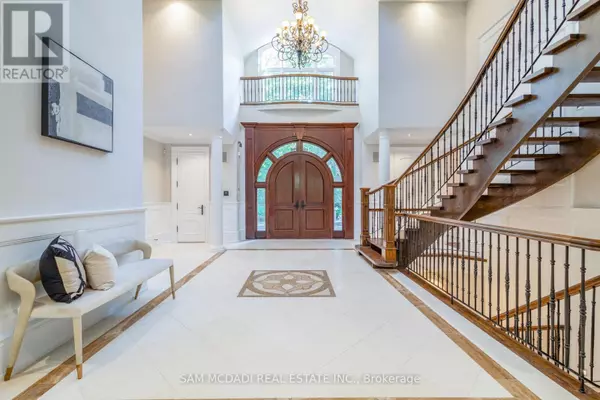1135 ALGONQUIN DRIVE Mississauga (lorne Park), ON L5H1P3
UPDATED:
Key Details
Property Type Single Family Home
Sub Type Freehold
Listing Status Active
Purchase Type For Sale
Square Footage 4,999 sqft
Price per Sqft $1,197
Subdivision Lorne Park
MLS® Listing ID W9418007
Bedrooms 9
Half Baths 1
Originating Board Toronto Regional Real Estate Board
Property Description
Location
Province ON
Rooms
Extra Room 1 Second level 4.29 m X 5.77 m Primary Bedroom
Extra Room 2 Second level 5.68 m X 4.28 m Bedroom 2
Extra Room 3 Second level 4.18 m X 6.07 m Bedroom 3
Extra Room 4 Second level 4.27 m X 4.57 m Bedroom 4
Extra Room 5 Second level 4.08 m X 4.95 m Bedroom 5
Extra Room 6 Basement 6.73 m X 5.79 m Media
Interior
Heating Forced air
Cooling Central air conditioning
Flooring Carpeted
Fireplaces Number 3
Exterior
Parking Features Yes
Fence Fenced yard
Community Features School Bus
View Y/N No
Total Parking Spaces 13
Private Pool Yes
Building
Lot Description Landscaped
Story 2
Sewer Sanitary sewer
Others
Ownership Freehold




