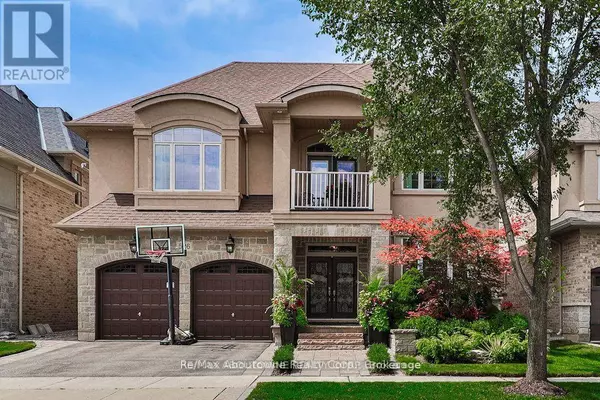526 HIDDEN TRAIL Oakville, ON L6M0N3
UPDATED:
Key Details
Property Type Single Family Home
Sub Type Freehold
Listing Status Active
Purchase Type For Sale
Square Footage 3,499 sqft
Price per Sqft $814
Subdivision Rural Oakville
MLS® Listing ID W9391152
Bedrooms 5
Half Baths 1
Originating Board Toronto Regional Real Estate Board
Property Description
Location
Province ON
Rooms
Extra Room 1 Second level 4.34 m X 4.24 m Bedroom 3
Extra Room 2 Second level 4.11 m X 3.63 m Bedroom 4
Extra Room 3 Second level 6.32 m X 5.21 m Primary Bedroom
Extra Room 4 Second level 3.96 m X 3.23 m Bedroom 5
Extra Room 5 Second level 3.38 m X 3.23 m Bedroom 2
Extra Room 6 Main level 3.38 m X 2.7452 m Office
Interior
Heating Forced air
Cooling Central air conditioning, Air exchanger
Flooring Hardwood, Tile
Fireplaces Number 1
Exterior
Parking Features Yes
View Y/N No
Total Parking Spaces 4
Private Pool No
Building
Story 2
Sewer Sanitary sewer
Others
Ownership Freehold




