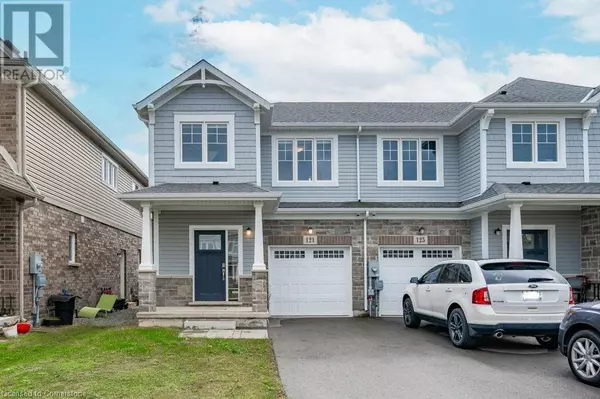121 SUNFLOWER Place Welland, ON L3C0H9
UPDATED:
Key Details
Property Type Townhouse
Sub Type Townhouse
Listing Status Active
Purchase Type For Sale
Square Footage 1,916 sqft
Price per Sqft $339
Subdivision 770 - West Welland
MLS® Listing ID 40653465
Style 2 Level
Bedrooms 3
Half Baths 1
Originating Board Cornerstone - Waterloo Region
Property Description
Location
Province ON
Rooms
Extra Room 1 Second level Measurements not available Laundry room
Extra Room 2 Second level 5'2'' x 7'10'' 4pc Bathroom
Extra Room 3 Second level 9'4'' x 14'5'' Bedroom
Extra Room 4 Second level 9'9'' x 10'11'' Bedroom
Extra Room 5 Second level 9'0'' x 8'2'' Other
Extra Room 6 Second level 9'11'' x 5'3'' Full bathroom
Interior
Heating Forced air
Cooling Central air conditioning
Exterior
Parking Features Yes
View Y/N No
Total Parking Spaces 3
Private Pool No
Building
Story 2
Sewer Municipal sewage system
Architectural Style 2 Level
Others
Ownership Freehold




