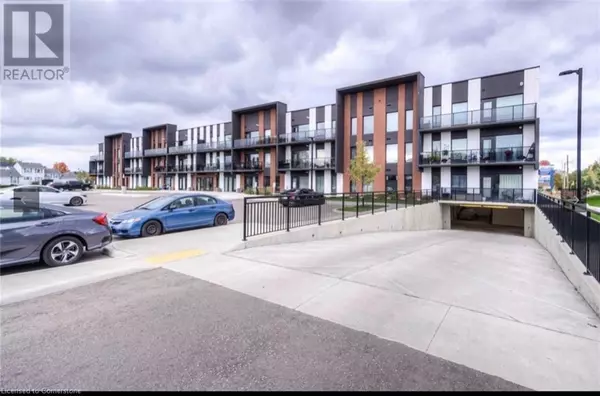5 WAKE ROBIN Drive Unit# 210 Kitchener, ON N2E0H6
UPDATED:
Key Details
Property Type Condo
Sub Type Condominium
Listing Status Active
Purchase Type For Sale
Square Footage 775 sqft
Price per Sqft $645
Subdivision 333 - Laurentian Hills/Country Hills W
MLS® Listing ID 40656350
Bedrooms 1
Condo Fees $477/mo
Originating Board Cornerstone - Hamilton-Burlington
Year Built 2020
Property Description
Location
Province ON
Rooms
Extra Room 1 Main level 9'4'' x 6'5'' 3pc Bathroom
Extra Room 2 Main level 9'4'' x 6'5'' Primary Bedroom
Extra Room 3 Main level 12'0'' x 10'1'' Living room
Extra Room 4 Main level 15'1'' x 7'0'' Dining room
Extra Room 5 Main level 15'6'' x 14'6'' Eat in kitchen
Extra Room 6 Main level 3' x 6'4'' Foyer
Interior
Heating Forced air,
Cooling Central air conditioning
Exterior
Parking Features Yes
Community Features Quiet Area, School Bus
View Y/N No
Total Parking Spaces 1
Private Pool No
Building
Story 1
Sewer Municipal sewage system
Others
Ownership Condominium




