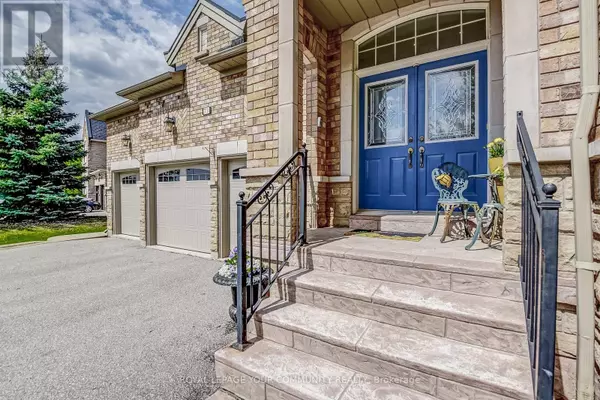71 LOUVAIN DRIVE Brampton (vales Of Castlemore North), ON L6P1Y9
UPDATED:
Key Details
Property Type Single Family Home
Sub Type Freehold
Listing Status Active
Purchase Type For Sale
Subdivision Vales Of Castlemore North
MLS® Listing ID W9374527
Style Bungalow
Bedrooms 3
Half Baths 1
Originating Board Toronto Regional Real Estate Board
Property Description
Location
Province ON
Rooms
Extra Room 1 Basement 21.39 m X 11.96 m Recreational, Games room
Extra Room 2 Ground level 4.53 m X 3.72 m Living room
Extra Room 3 Ground level 3.24 m X 4.47 m Dining room
Extra Room 4 Ground level 3 m X 3.63 m Kitchen
Extra Room 5 Ground level 3.31 m X 3.63 m Eating area
Extra Room 6 Ground level 5.44 m X 3.92 m Family room
Interior
Heating Forced air
Cooling Central air conditioning
Flooring Hardwood, Ceramic
Exterior
Parking Features Yes
View Y/N No
Total Parking Spaces 9
Private Pool No
Building
Story 1
Sewer Sanitary sewer
Architectural Style Bungalow
Others
Ownership Freehold




