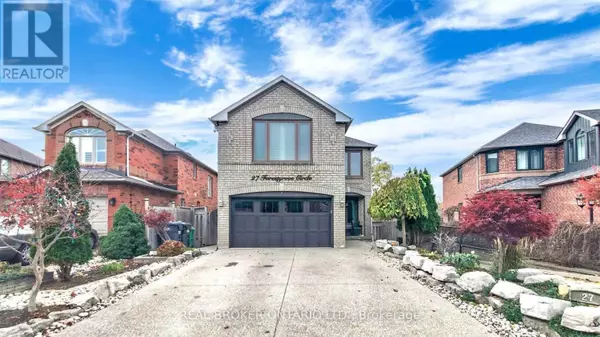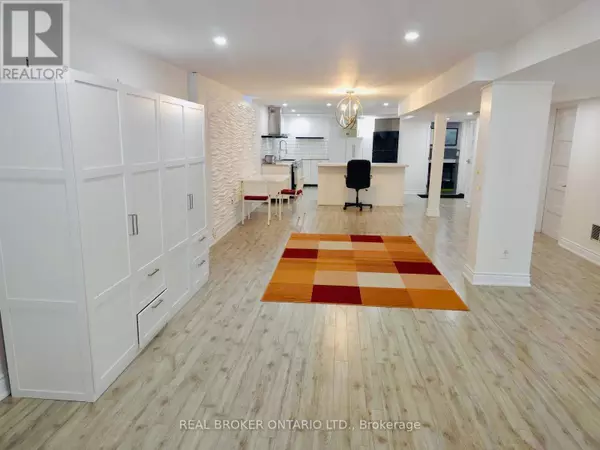See all 28 photos
$1,800
1 BD
1 BA
Active
27 FORESTGROVE CIRCLE Brampton (heart Lake East), ON L6Z4T3
REQUEST A TOUR If you would like to see this home without being there in person, select the "Virtual Tour" option and your agent will contact you to discuss available opportunities.
In-PersonVirtual Tour
UPDATED:
Key Details
Property Type Single Family Home
Sub Type Freehold
Listing Status Active
Purchase Type For Rent
Subdivision Heart Lake East
MLS® Listing ID W9368473
Bedrooms 1
Originating Board Toronto Regional Real Estate Board
Property Description
This Exceptional 1 Bedroom 1 Washroom Walk Out Basement Apartment, Is A Rare Gem. Boasting Abundant Natural Light And A Walk-out Leading To A Delightful Backyard Overlooking A Serene Pond And Lush Ravine. Nestled In The Heart Of The Vibrant Heart lake Community, This One-of-a-kind Residence Features A Spacious Open-concept Layout Encompassing A Modern Living Area, Dining Space, And Upgraded Kitchen With New Appliances Including Fridges, Induction Stove, Range Hood, Separate Washer & Dryer. A Very Bright Bedroom With Large Windows Overlooking The Backyard. Enjoy The Warmth Of A Cozy Fireplace And The Elegance Of Laminate Flooring Throughout. Convenience Meets Luxury With Easy Access To Amenities; Schools, Quick Access To Highway 410, And Proximity To Heartlake Conservation Area And Turnberry Golf Course, Trinity Common Mall. Don't Miss The Opportunity To Make This Your New Home In A Sought-after Neighbourhood Filled With Endless Possibilities! **** EXTRAS **** In The Unit For Tenant Use: Window Coverings, All Existing Lights And Fixtures, Closet, Fridges, Induction Stove, Range Hood, Separate Washer & Dryer. Tenants Will Pay 30% Of All Utilities Bills. (id:24570)
Location
Province ON
Rooms
Extra Room 1 Basement 7.59 m X 3.5 m Living room
Extra Room 2 Basement 7.59 m X 3.5 m Dining room
Extra Room 3 Basement 3.9 m X 3 m Bedroom
Extra Room 4 Basement 6.19 m X 5.19 m Kitchen
Extra Room 5 Basement 2 m X 2 m Bathroom
Interior
Heating Forced air
Cooling Central air conditioning
Flooring Laminate, Ceramic
Exterior
Parking Features No
View Y/N No
Total Parking Spaces 1
Private Pool No
Building
Story 2
Sewer Sanitary sewer
Others
Ownership Freehold
Acceptable Financing Monthly
Listing Terms Monthly




