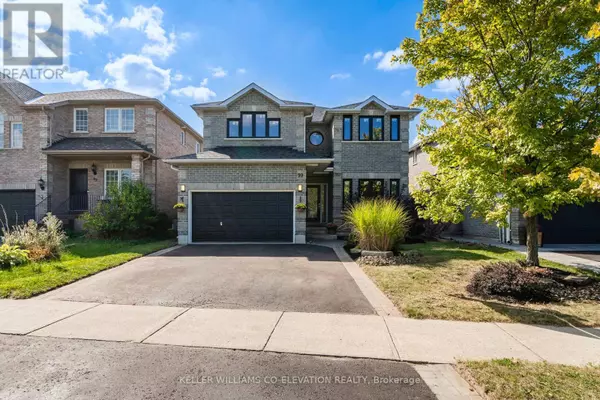99 MCINTYRE DRIVE Barrie (ardagh), ON L4N4K6
UPDATED:
Key Details
Property Type Single Family Home
Sub Type Freehold
Listing Status Active
Purchase Type For Sale
Square Footage 2,499 sqft
Price per Sqft $515
Subdivision Ardagh
MLS® Listing ID S9361330
Bedrooms 5
Half Baths 1
Originating Board Toronto Regional Real Estate Board
Property Description
Location
Province ON
Rooms
Extra Room 1 Second level 4.83 m X 3.23 m Bedroom
Extra Room 2 Second level 5.98 m X 4.11 m Primary Bedroom
Extra Room 3 Second level 5.77 m X 3.02 m Bedroom
Extra Room 4 Second level 5.77 m X 2.77 m Bedroom
Extra Room 5 Main level 5.11 m X 2.97 m Living room
Extra Room 6 Main level 3.94 m X 2.97 m Dining room
Interior
Heating Forced air
Cooling Central air conditioning
Fireplaces Number 1
Exterior
Parking Features Yes
Community Features Community Centre
View Y/N No
Total Parking Spaces 5
Private Pool No
Building
Story 2
Sewer Sanitary sewer
Others
Ownership Freehold




