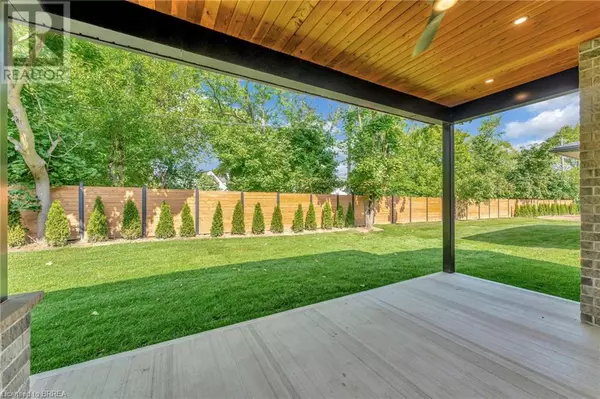145 PARKSIDE Drive Brantford, ON N3T0S9
UPDATED:
Key Details
Property Type Single Family Home
Sub Type Freehold
Listing Status Active
Purchase Type For Sale
Square Footage 3,023 sqft
Price per Sqft $445
Subdivision 2032 - Ava Rd
MLS® Listing ID 40635970
Style Bungalow
Bedrooms 2
Originating Board Brantford Regional Real Estate Assn Inc
Year Built 2023
Property Description
Location
Province ON
Rooms
Extra Room 1 Basement 27'3'' x 14'6'' Utility room
Extra Room 2 Basement 12'2'' x 12'8'' Office
Extra Room 3 Basement 15'9'' x 13'3'' Den
Extra Room 4 Basement 17'7'' x 15'5'' Recreation room
Extra Room 5 Basement Measurements not available 4pc Bathroom
Extra Room 6 Basement 9'2'' x 8'8'' Other
Interior
Heating Forced air,
Cooling Central air conditioning
Fireplaces Number 1
Exterior
Parking Features Yes
Community Features Quiet Area
View Y/N No
Total Parking Spaces 4
Private Pool No
Building
Story 1
Sewer Municipal sewage system
Architectural Style Bungalow
Others
Ownership Freehold




