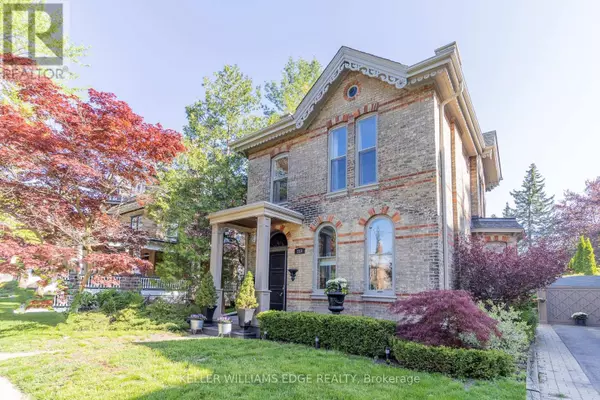113 DUFFERIN AVENUE Brantford, ON N3T4P9
UPDATED:
Key Details
Property Type Single Family Home
Sub Type Freehold
Listing Status Active
Purchase Type For Sale
Square Footage 1,499 sqft
Price per Sqft $566
MLS® Listing ID X8420476
Bedrooms 3
Half Baths 1
Originating Board Toronto Regional Real Estate Board
Property Description
Location
Province ON
Rooms
Extra Room 1 Second level 2.62 m X 1.85 m Bathroom
Extra Room 2 Second level 6.07 m X 3.38 m Primary Bedroom
Extra Room 3 Second level 3.15 m X 3.17 m Bedroom 2
Extra Room 4 Second level 4.04 m X 4.19 m Bedroom 3
Extra Room 5 Main level 5.92 m X 2.01 m Foyer
Extra Room 6 Main level 4.42 m X 3.99 m Living room
Interior
Heating Forced air
Cooling Central air conditioning
Fireplaces Number 1
Exterior
Parking Features No
View Y/N No
Total Parking Spaces 2
Private Pool No
Building
Story 2
Sewer Sanitary sewer
Others
Ownership Freehold




